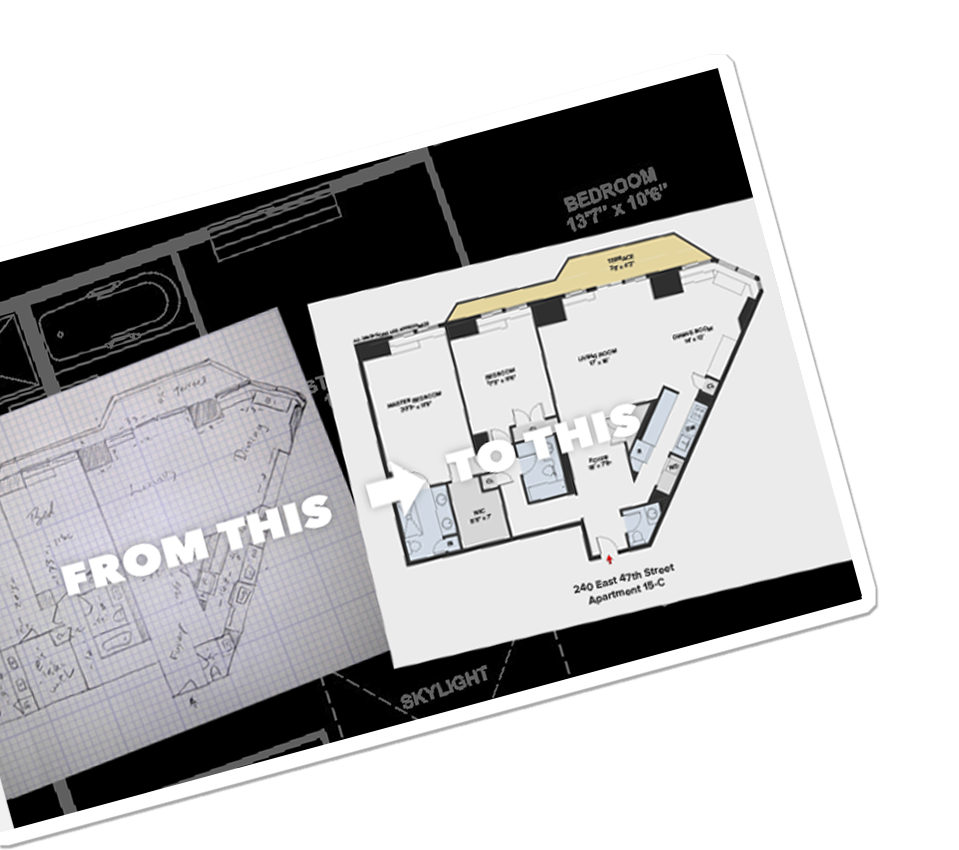


Such is the case with floor plans, particularly when it comes to New York City apartments and the various configurations and combination units that we come across each and every week. Unusual shapes, built-ins, angles and staircases are only a few of the obstacles that we confront.
These drawings always require an on-site visit from a seasoned professional. For our draftsmen, these “exotic” floor plans offer challenges that often elevate their game. At the end of the day patience and years of experience help us delivery these multi-dimensional floor plans and with each drawing our clients ask, “How’d You Do That?”
Take a closer look at some of the plans in this library if you really want to know how the other half lives.